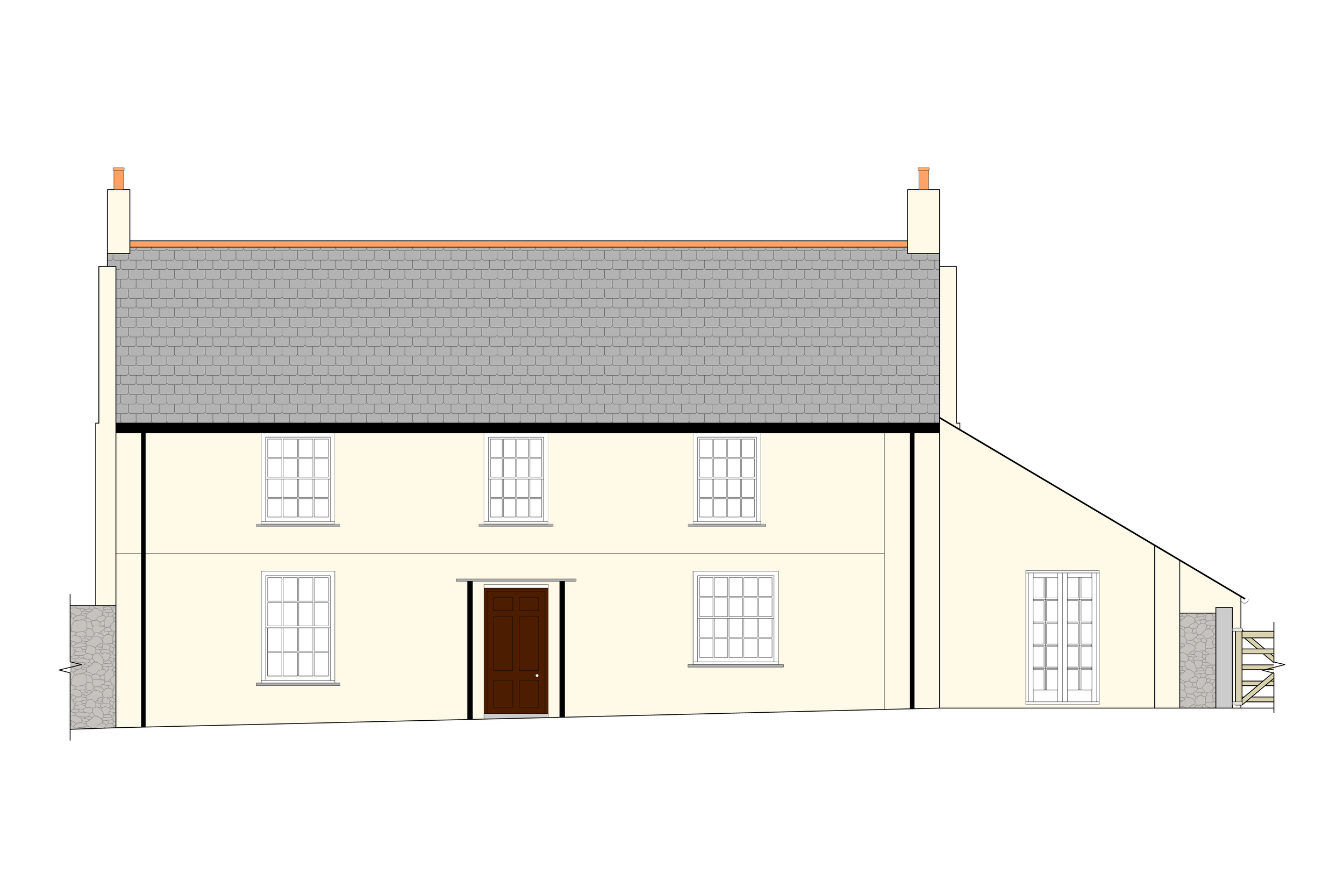Sash Window to French Door Replacement Winter 2023
No project to small!
Shown here is the elevation drawing from a project completed the week before Christmas of 2023. The application was to replace a timber sash window with a set of new French doors and associated works to remove the lower wall on a listed farmhouse, which has now been granted permission.
The client in this case completed their own application with me undertaking the measured survey and creating the drawing package required.
The council planning department gave the client a very tight deadline to submit numerous additional drawings and documents in response to the clients first initial submission so that the application would be deemed valid. I was then contacted and managed to negotiate the requirements down and extend the deadline to ease the pressure on the client.

